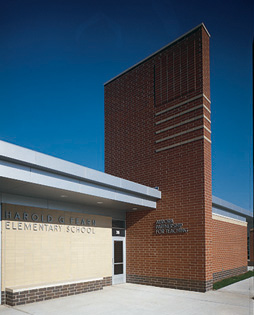
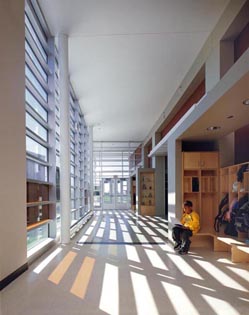
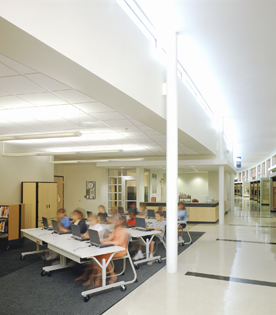
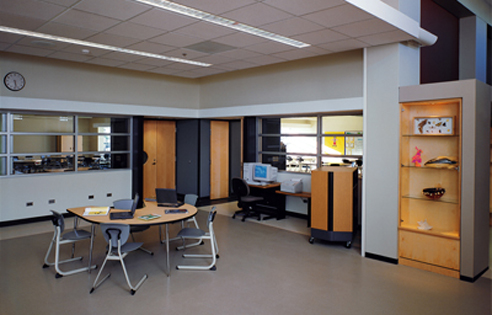
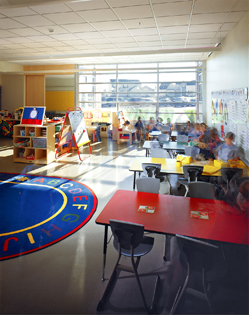
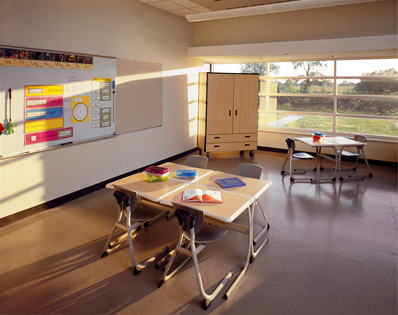
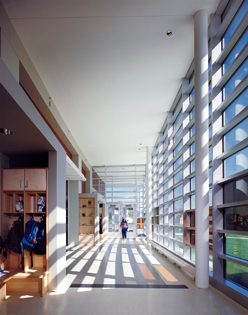
FEARN ELEMENTARY SCHOOL
Project Type: New Elementary Campus
Location: North Aurora IL
Size: 600 Students Grades K-5 / 58,000 sf
Completed prior to Peter Brown Architects
Architect of Record: Perkins+Will
Role: Project Director–Program, Planning and Design
Location: North Aurora IL
Size: 600 Students Grades K-5 / 58,000 sf
Completed prior to Peter Brown Architects
Architect of Record: Perkins+Will
Role: Project Director–Program, Planning and Design
Harold G. Fearn Elementary School / Aurora Partnership for Teaching is an innovative partnership
between a public school district and local university teaching programs. The responsive design
supports multiple educational structures: grade level, teaming, multi-age and looping. Suites of four
classrooms are organized around small libraries, allowing students access to resource materials as
needed throughout the school day. The school has been widely recognized by educators and
architects, including a feature in Education Week.
