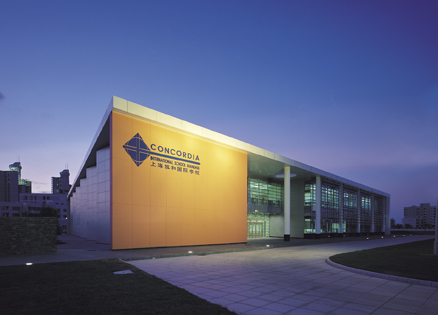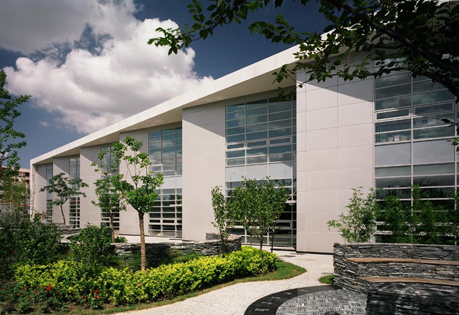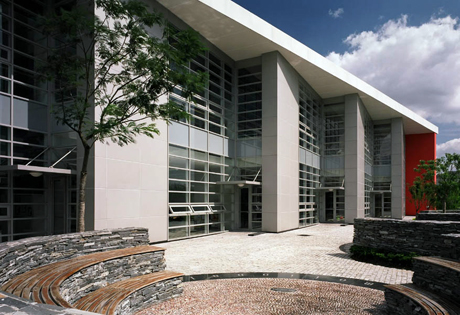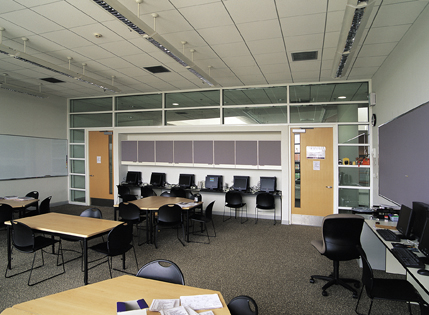



CONCORDIA INTERNATIONAL SCHOOL SHANGHAI
Project Type: New K-12 Campus, Phase 1
Location: Shanghai China
Size: 600 Students Grades preK-12 / 60,000 sf
Completed prior to Peter Brown Architects
Design Architect: Perkins+Will
Role: Project Architect–Planning, Design, Furniture
Location: Shanghai China
Size: 600 Students Grades preK-12 / 60,000 sf
Completed prior to Peter Brown Architects
Design Architect: Perkins+Will
Role: Project Architect–Planning, Design, Furniture
Established to meet a growing demand for international families, Concordia International School
Shanghai implemented a flexible master plan, allowing multiphased staging of a comprehensive
international school. The phase one structure provides community space for athletics, large group
assemblies, and classrooms for initial enrollments. Classrooms are positioned to capture north
daylight and open to outdoor learning rooms and landscaped gardens. Produced in collaboration
with Shanghai-based MSI.
