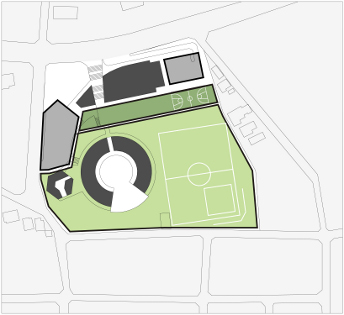
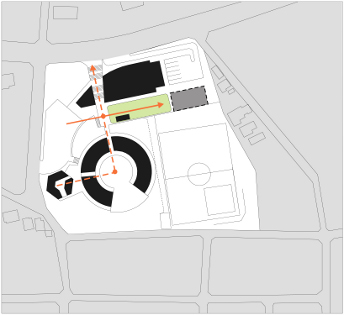
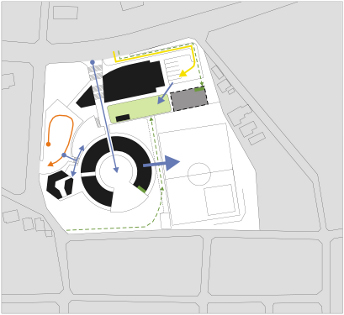
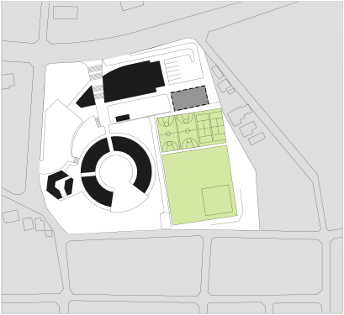
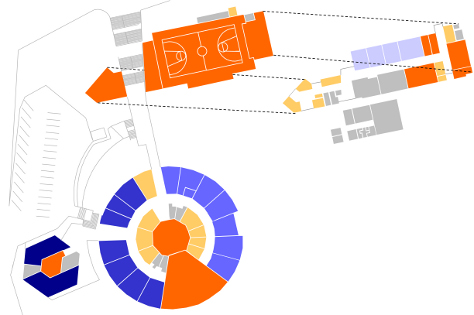
Nagoya International School
Location: Nagoya Japan
Project Type: Independent International School
Size: 350 Students, pK-12, 6,100 sf
Completed prior to Peter Brown Architects
Planning Consultant: Perkins+Will
Scope: Strategic Facility Guidelines
Project Type: Independent International School
Size: 350 Students, pK-12, 6,100 sf
Completed prior to Peter Brown Architects
Planning Consultant: Perkins+Will
Scope: Strategic Facility Guidelines
Prior to performing facility upgrades for its aging buildings, Nagoya International
School implemented a strategic planning phase to align space resources and
educational strategies. Looking at each program component within the school,
the process looked at spatial possibilities to expand educational opportunities.
In addition to optimizing spaces, recommendations were provided for strategic
renovations to improve programs, site circulation, security practices, and student
enrollment capacity.
